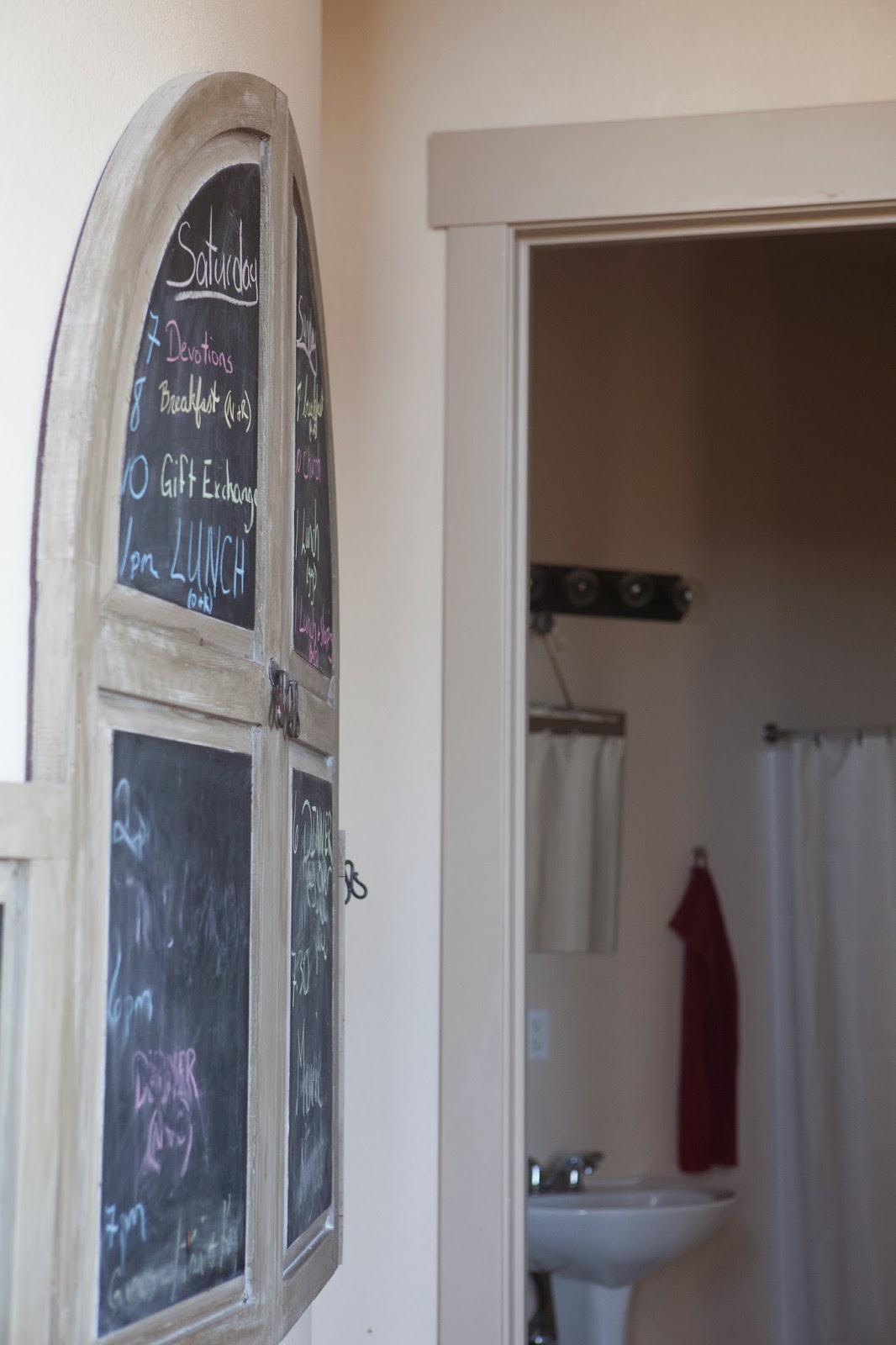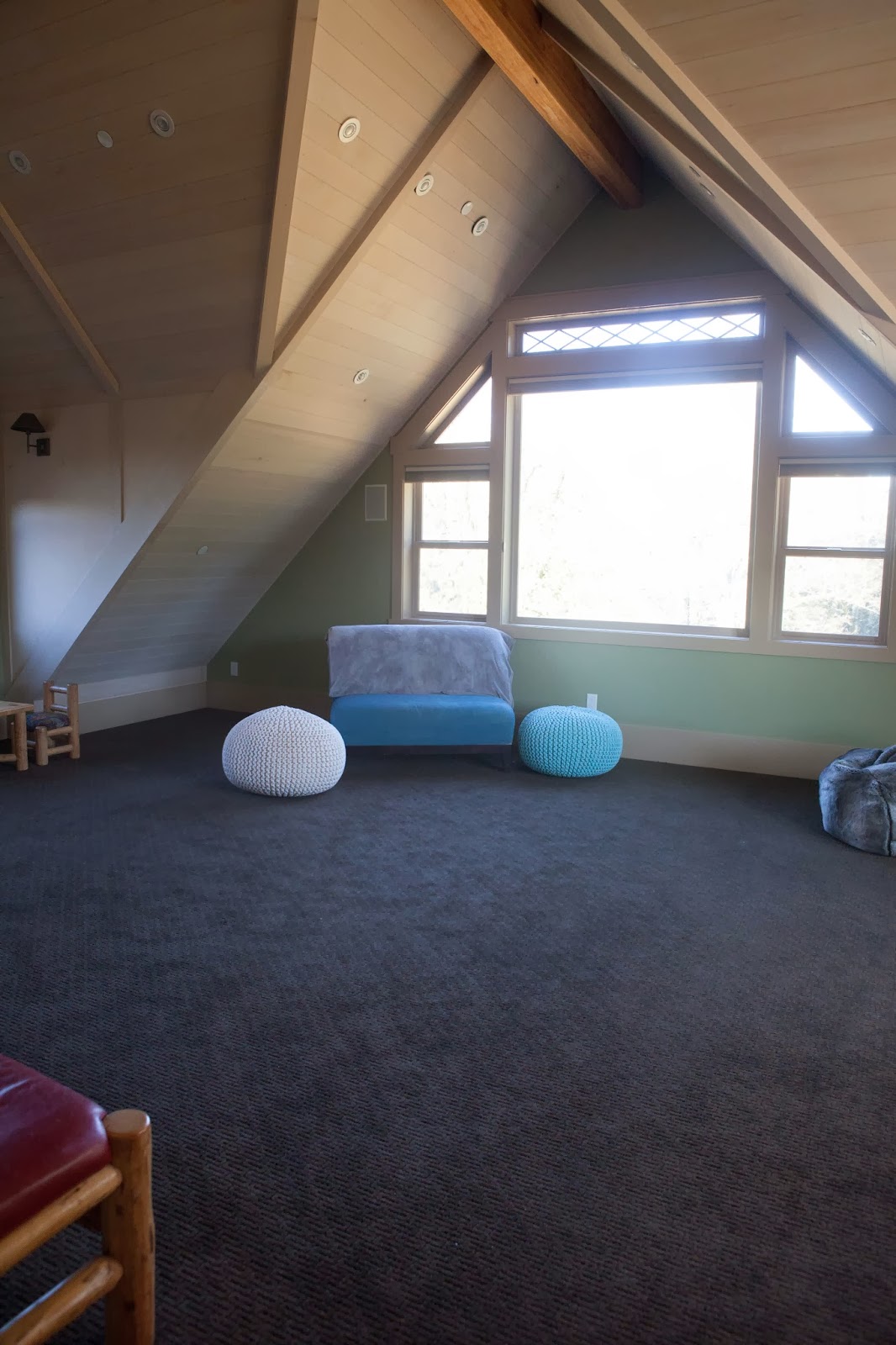In October of 2011 we started the 2 year project of putting in a yard, paving the driveway, and adding a patio with a cover that ended up being a huge addition/remodel!
We are so close to being done. There are a few contractors still coming in to fix things every so often and of course the never ending task/love of decorating. Once it looks settled then it's time to rearrange again! It's just something I love to do. Things can look new again just by switching photos in frames from different rooms and swapping a chair and a rug or blanket.
I'll try and explain a little with photos and a few descriptions of what has taken place!
This is looking straight out the back door of the house 2 years ago.
This is looking straight out the back door of the house 2day!
This is a shot at the back of the house to the right 2 years ago
The tree where the white tent is sitting has a rope swing in it now that you can see in the next photo all the way at the left.


Just another view out the back door facing the 'playhouse'!
There is an outdoor kitchen that will eventually have bar stools bolted down and a oversized bistro table and chairs under the chandelier in the left side of the photo below.
2 years ago taken to the left of the back door
Below is looking from the back wall towards the house
The playhouse
view from the patio edge to the back doors. We now have two. One where the original door was (there on the right) and one coming off of the living room that is now the music/sun room
Yep, we still have boxes laying around. These are the day play areas for the bunnies. Filled with shavings and things to chew on. The kids think it's better that they have a change of scenery every day.
Looking from the kitchen area into the music/sun room. We took out the chimney and opened it up with windows.
Same room just looking towards the patio
Looking from the music/sun room to the outdoor kitchen and bar area.
Another view
Our entry. below the stairs is the doorway into the music/sun room
above here is the opening to the addition. Where the barn doors are now used to be the smaller opening into the boys room. This room is now the sitting room.
Daily schedule and chores list to keep us all on track.
Looking through the barn doorway into the sitting room. Those stairs lead up to the bonus room and loft area.
the other side of the sitting room and the doorway into the boys new room.
to the boys room we go.
We are at the moment building them some beds and will be done the end of this week. I'll post on those when they are complete.
Each one of the boys has three drawers and a full hangups with room for bins below.
In the center next to that little half wall and under the window looking mirror will be a sink for when guests come and stay they have what they need all except a bathroom.
Heading back out the boys room and immediately to the left is the stairs that you could see from the sitting room photos. It heads up to the loft.
Looking down to the boys room doorway and at the slide that goes from the loft to the left and into the bonus/workout room on the right.
Loft
slide entrance
loft again
view entering the bonus room
to the right of the doorway as you walk into the bonus room
To the left as you enter the bonus/work out room
The slide exit
looking back at the doorway and the slide exit is on the lower right. Next to the slide is another sink and faucet which allows for a quick drink or folks to stay and feel like they can wash up before heading down to meet the family.
This is for when you come stay if there are just two of you. Our guest room that is sunny ALL the time (when the sun is out)
Our daybed pops out and up to become a king bed and still has room to walk around.
The only decor that has gone up since we've finished.
Entrance into the girls room that is just to the right of the barn doors (where it has always been)
View to where their closet used to be. Now it is a loft and a hang up bar. We still need to work on this room but it's coming along.
a look from the girls door into their sitting room that is Halley's little room at this point.
The bar area next to the door as you walk in (looking back). There will be 2 sinks below the cabinets and mirrors in between the lights with places to sit and get ready for the day without clogging the bathroom.
Looking from Halley's room into the girls room
There is it. The start to our making a dream home for folks to come.












































1 comment:
WOW!!!! Thanks for posting all those lovely pictures. I have so enjoyed seeing your progress via INsta :) We are about to embark on a remodel though not near this extensive. You have beautiful taste my friend and what a blessing for all that space for your family to spread out and make memories. So wonderful. I love every part!
Post a Comment